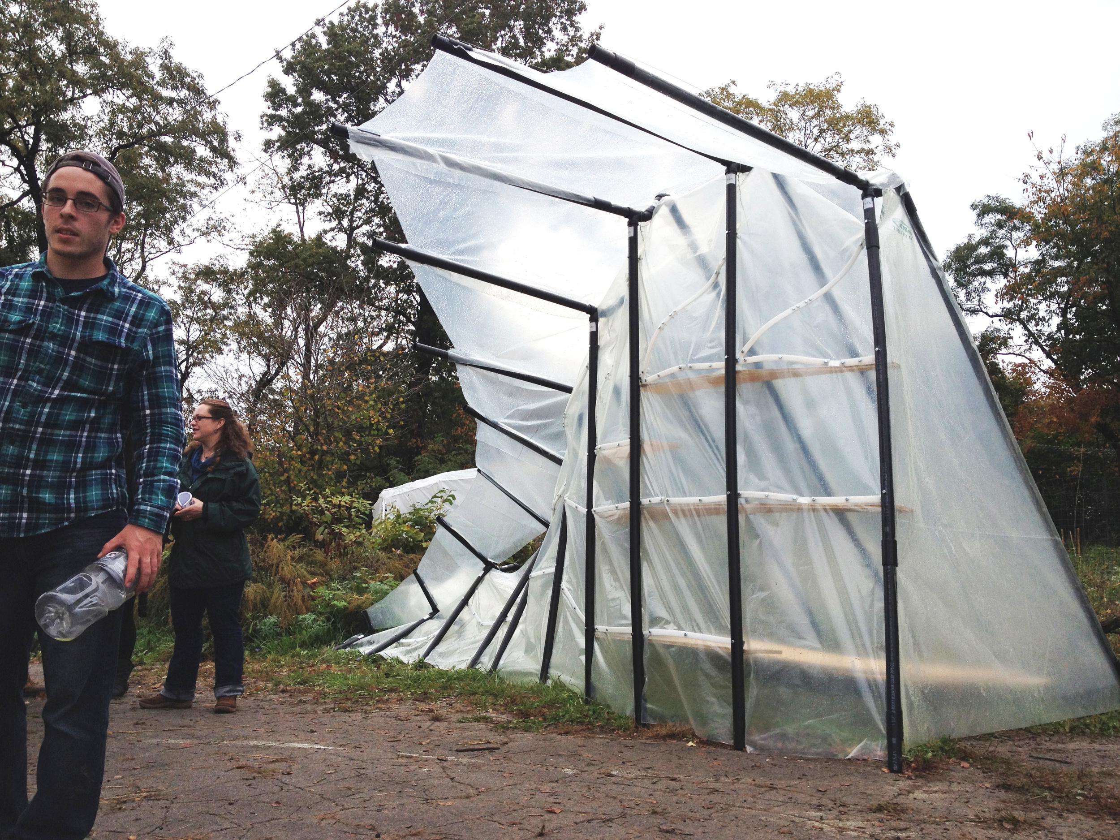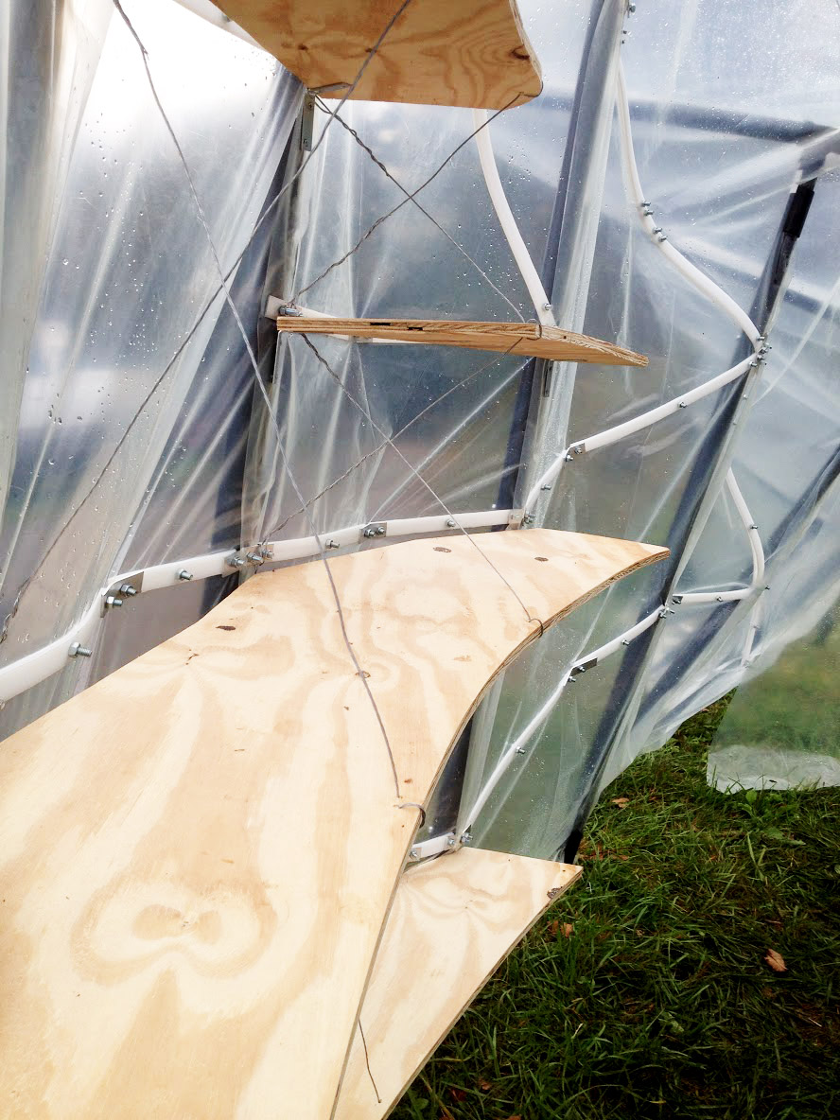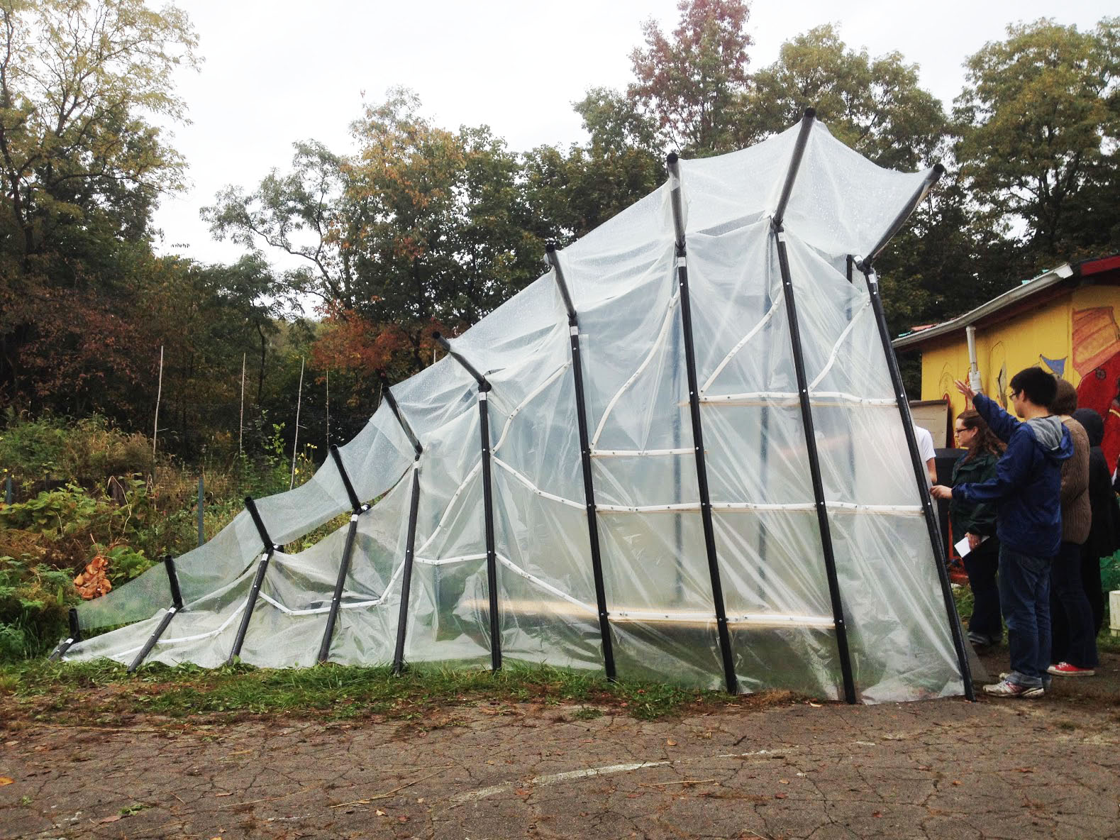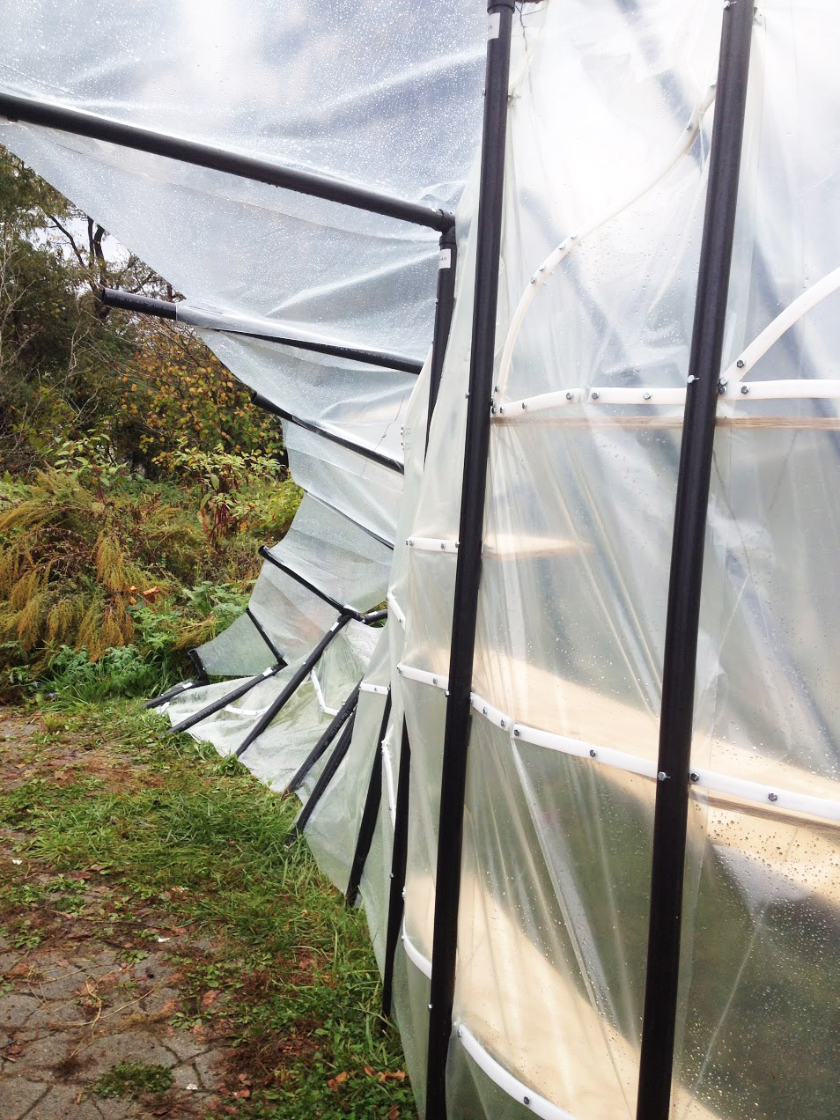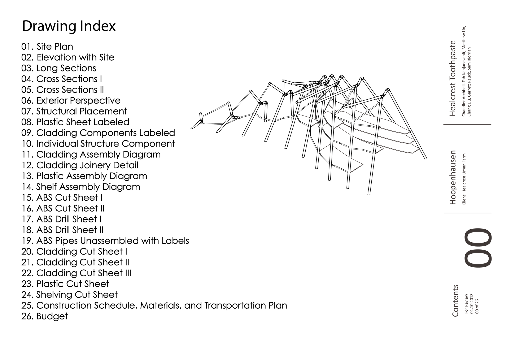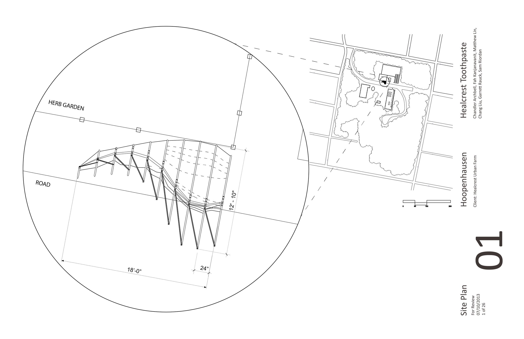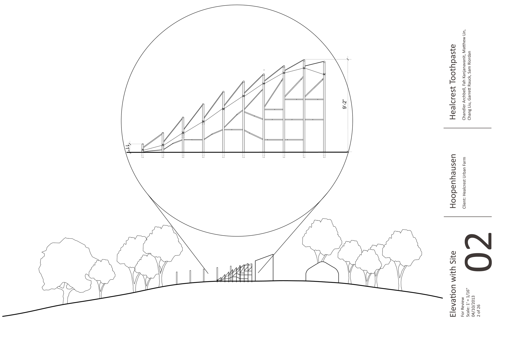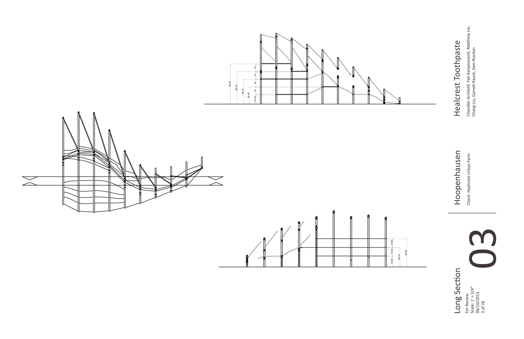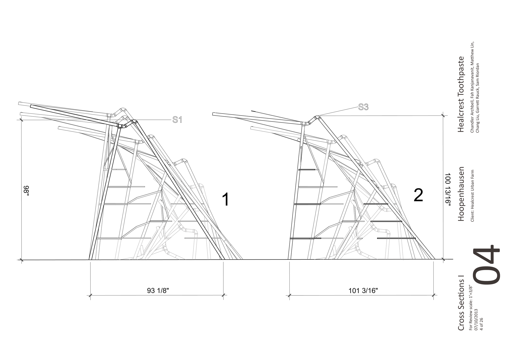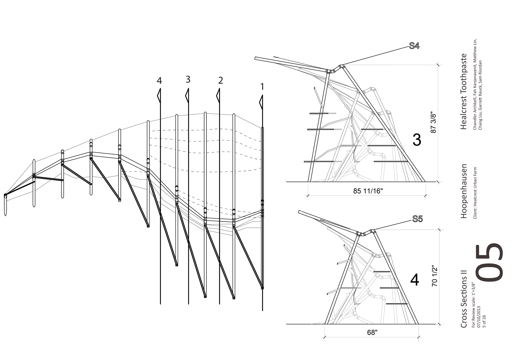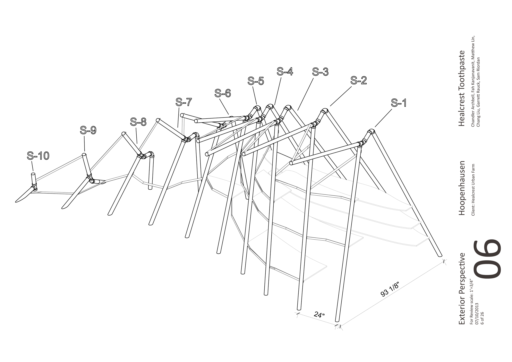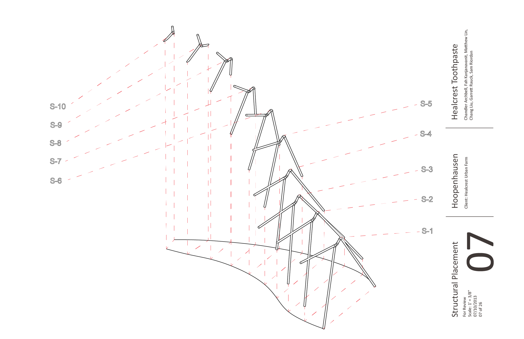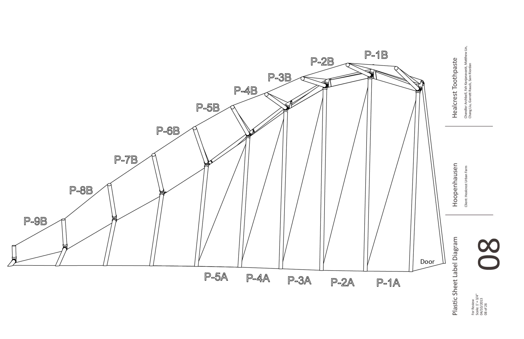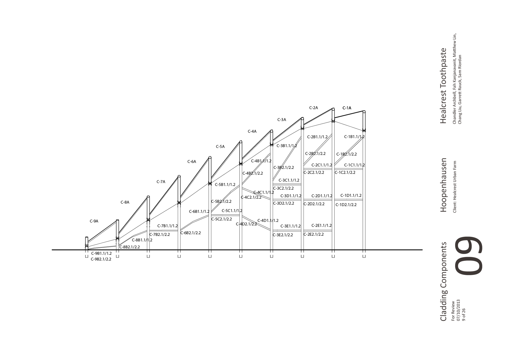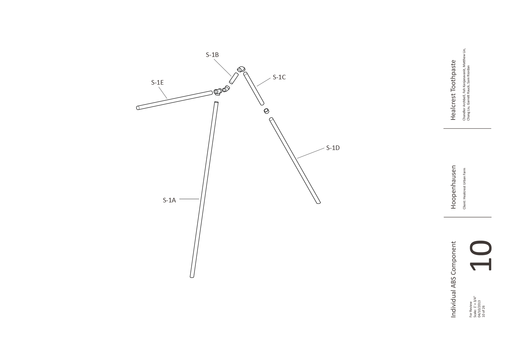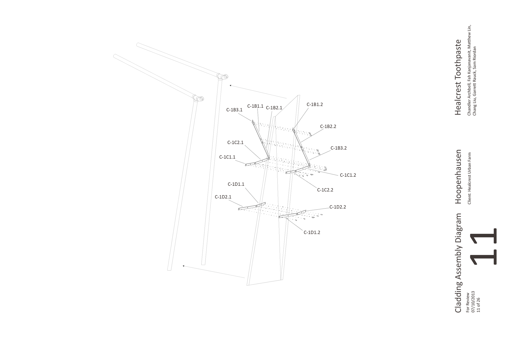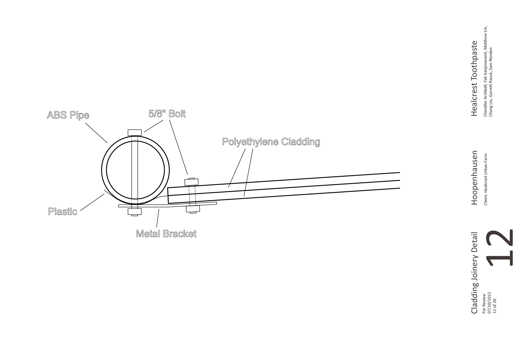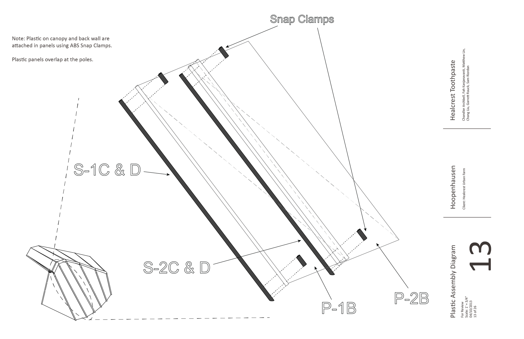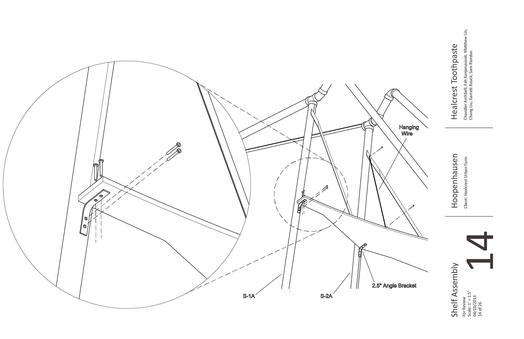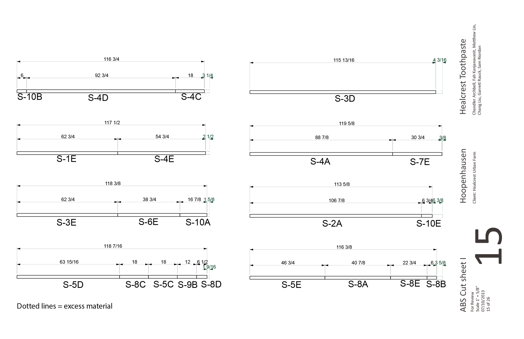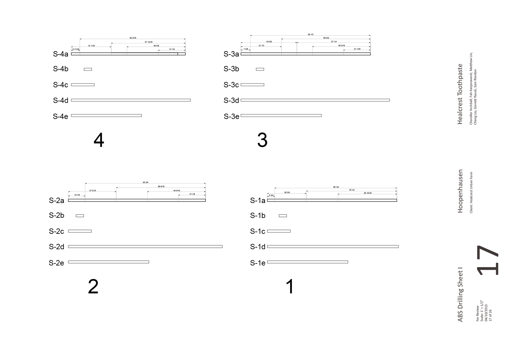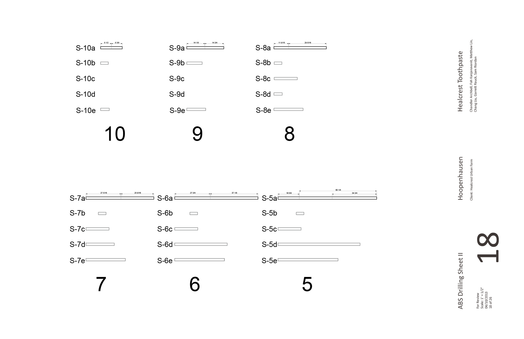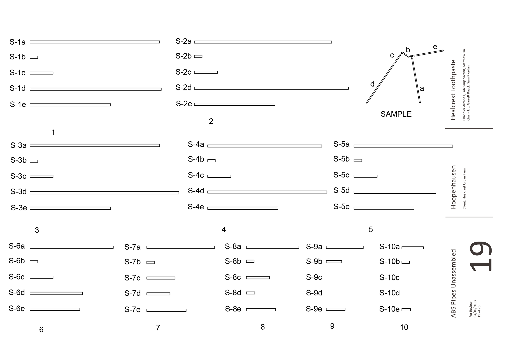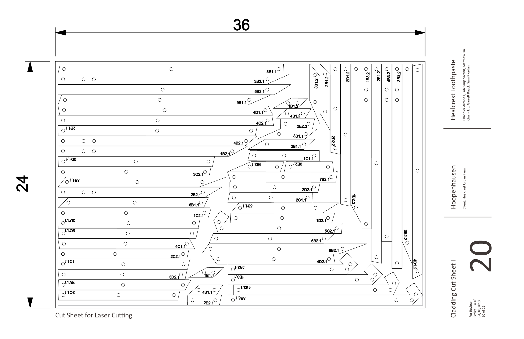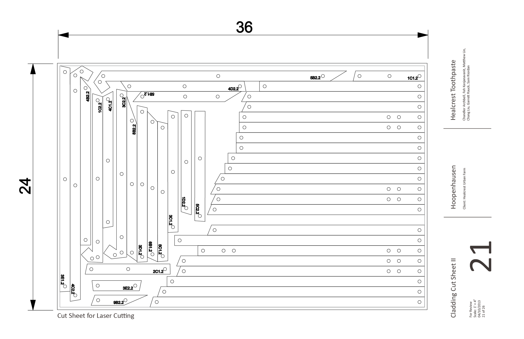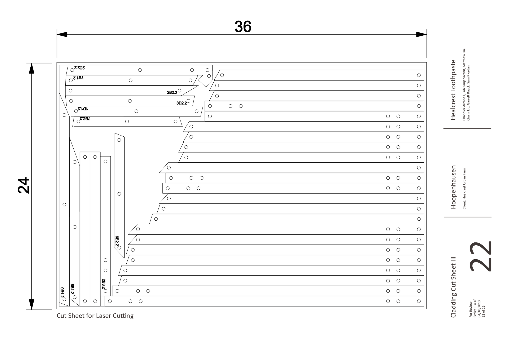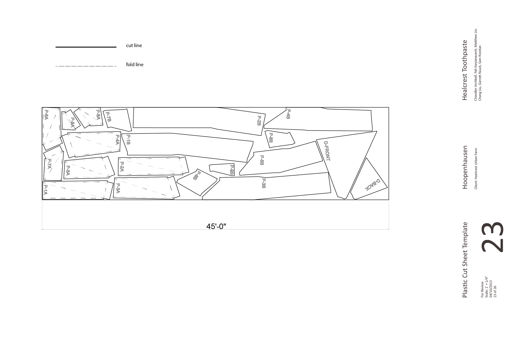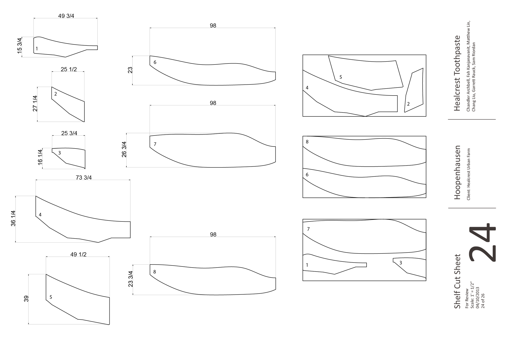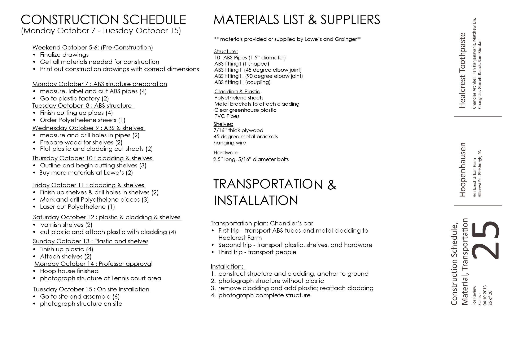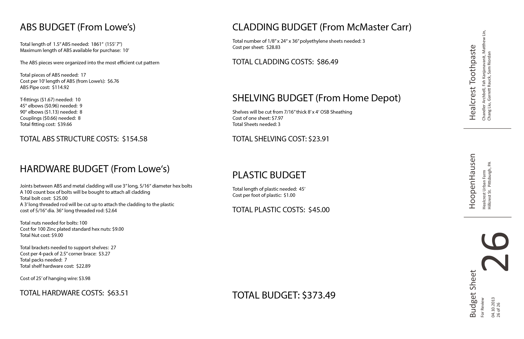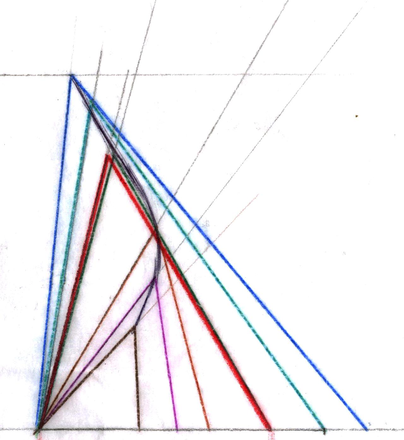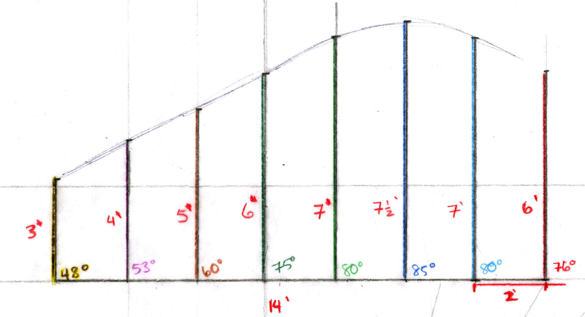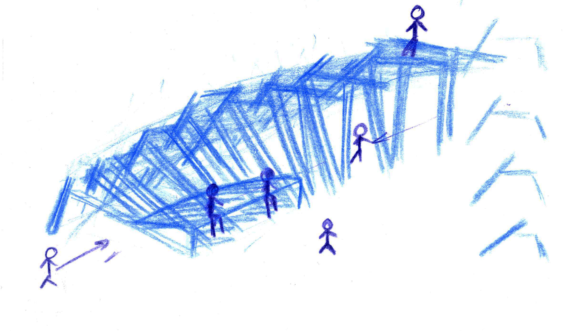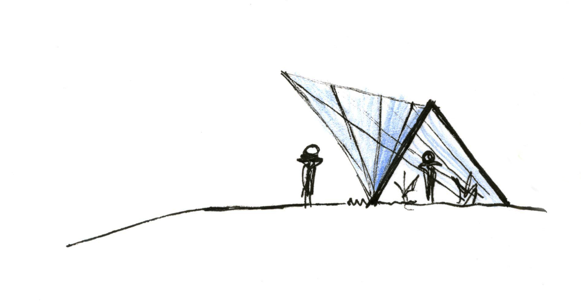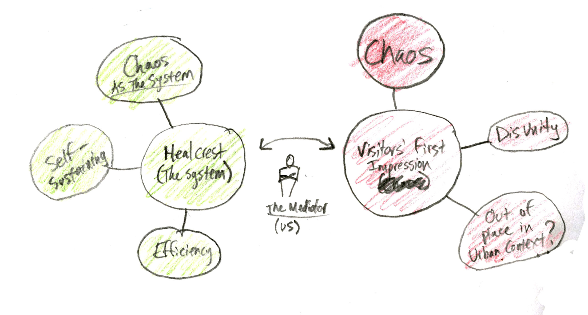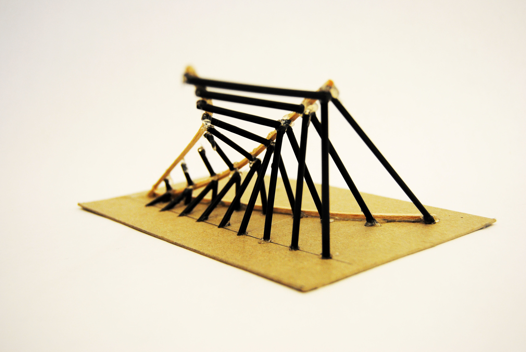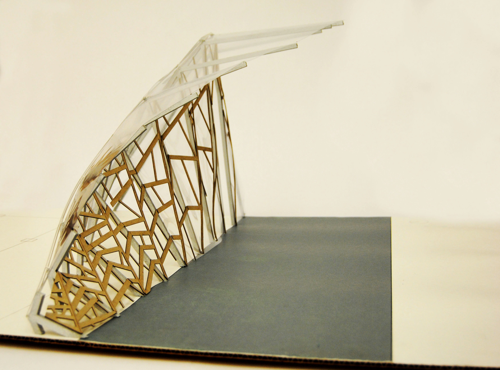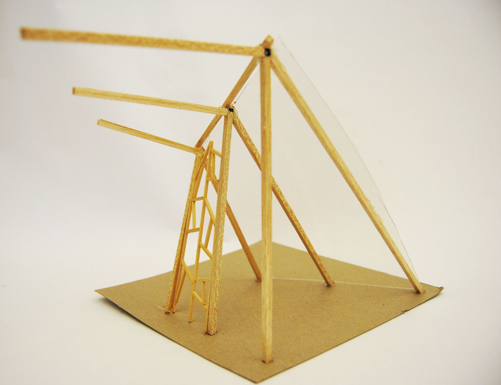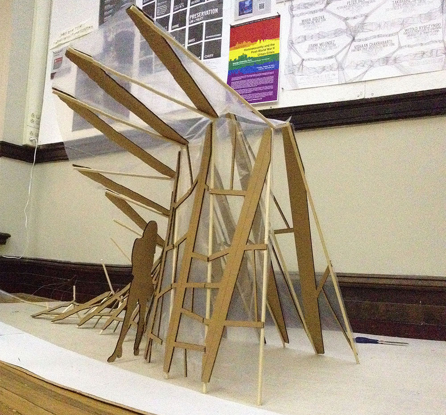HOOP HOUSE
Healcrest Urban Farm, Pittsburgh, PA
September 2013 - October 2013
Design Team: Chandler Archbell, Fah Kanjanavanit, Matthew Lin, Chang Liu, Sam Riordan, Garrett Rauck
In this full scale design-build project, groups of 6 students designed and built portable and lightweight structures for Healcrest Urban Farm in Pittsburgh to protect seedlings and to provide a space for drying teas and herbs.
This structure was designed to provide a shelter for the seedlings as well as the workers at Healcrest. The form, which was inspired by the abstraction of a leaf and the overall organic character of the gardens at Healcrest, was designed as a greenhouse and a water collection system. The swooping structure creates a space along the road for gatherings as well as a space in the back for the placement of rain barrels. With its position along the road, this hoop house welcomes people to the garden. The sweeping curves direct one’s attention toward other parts of the garden.
The structure consists of 1.5” ABS Pipe with typical ABS fittings found at a hardware store. Each joint is only 45º or 90º to allow ease of assembly. Prefabricated panels made out of polyethylene strips and insulating plastic were attached to the front of the hoop house to create visual interest and provide structural cross-bracing. The pattern of the polyethylene component was derived from an abstraction of the veins in a leaf. The rest of the plastic was attached using ABS snap clamps to allow easy removal in the summer.


