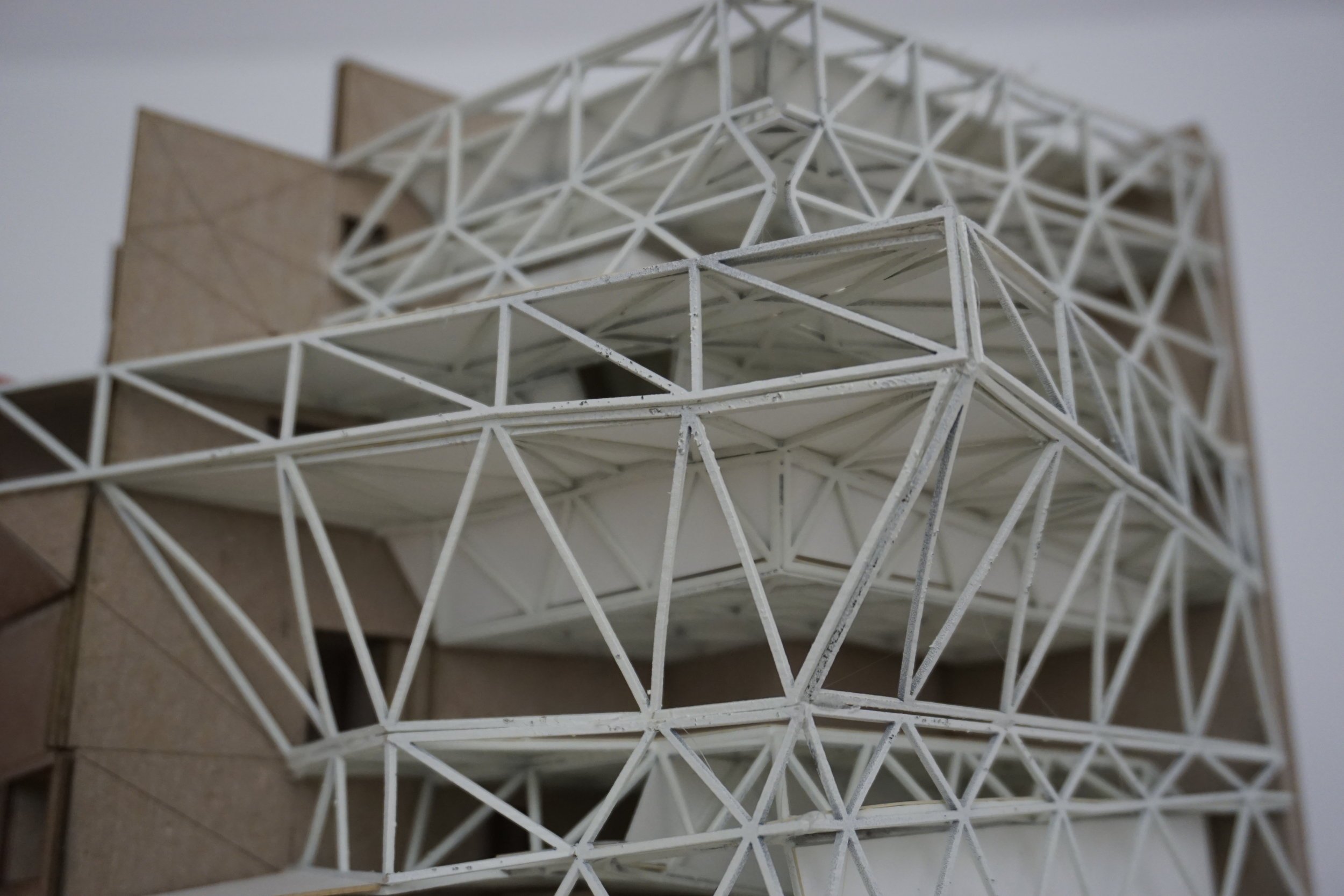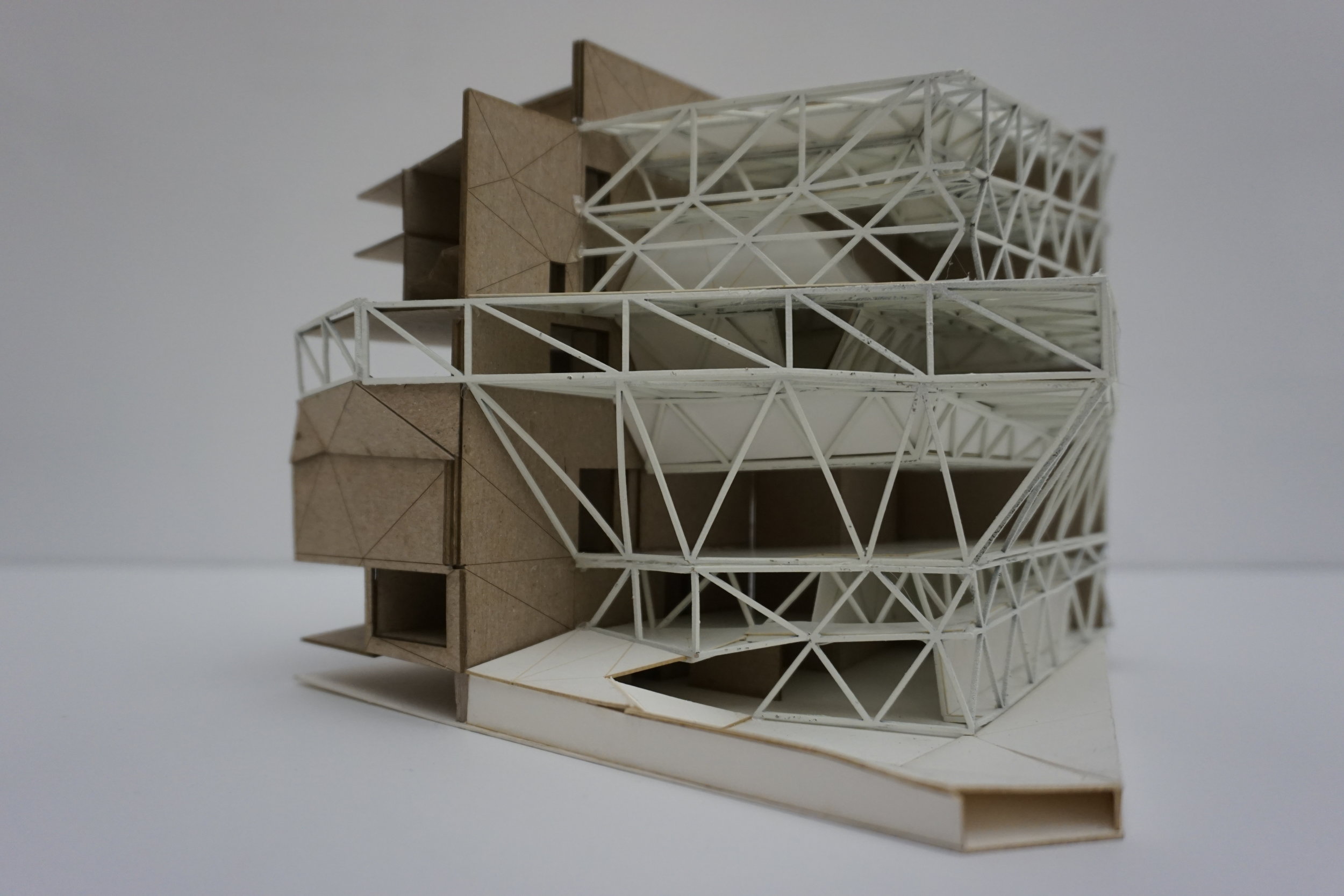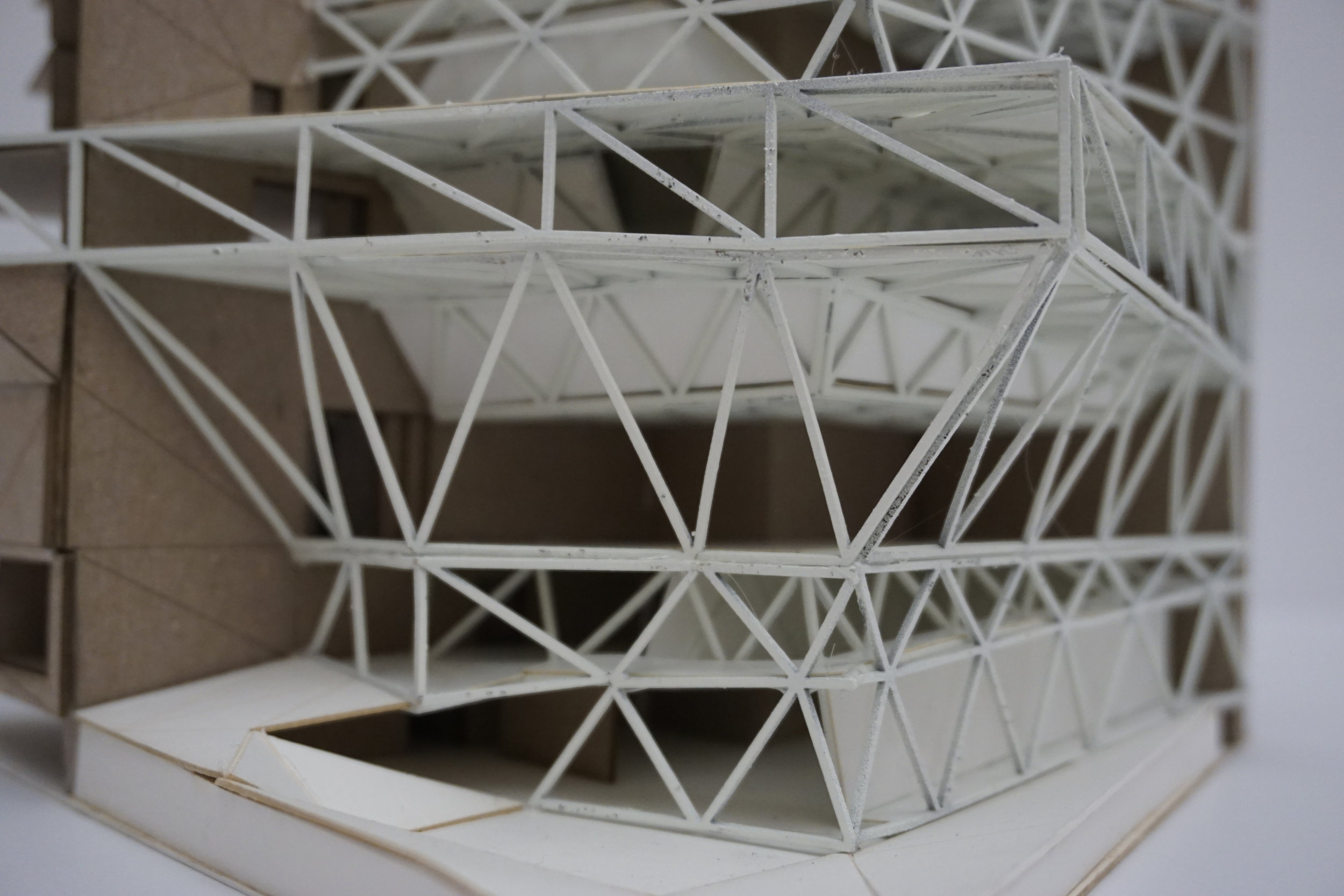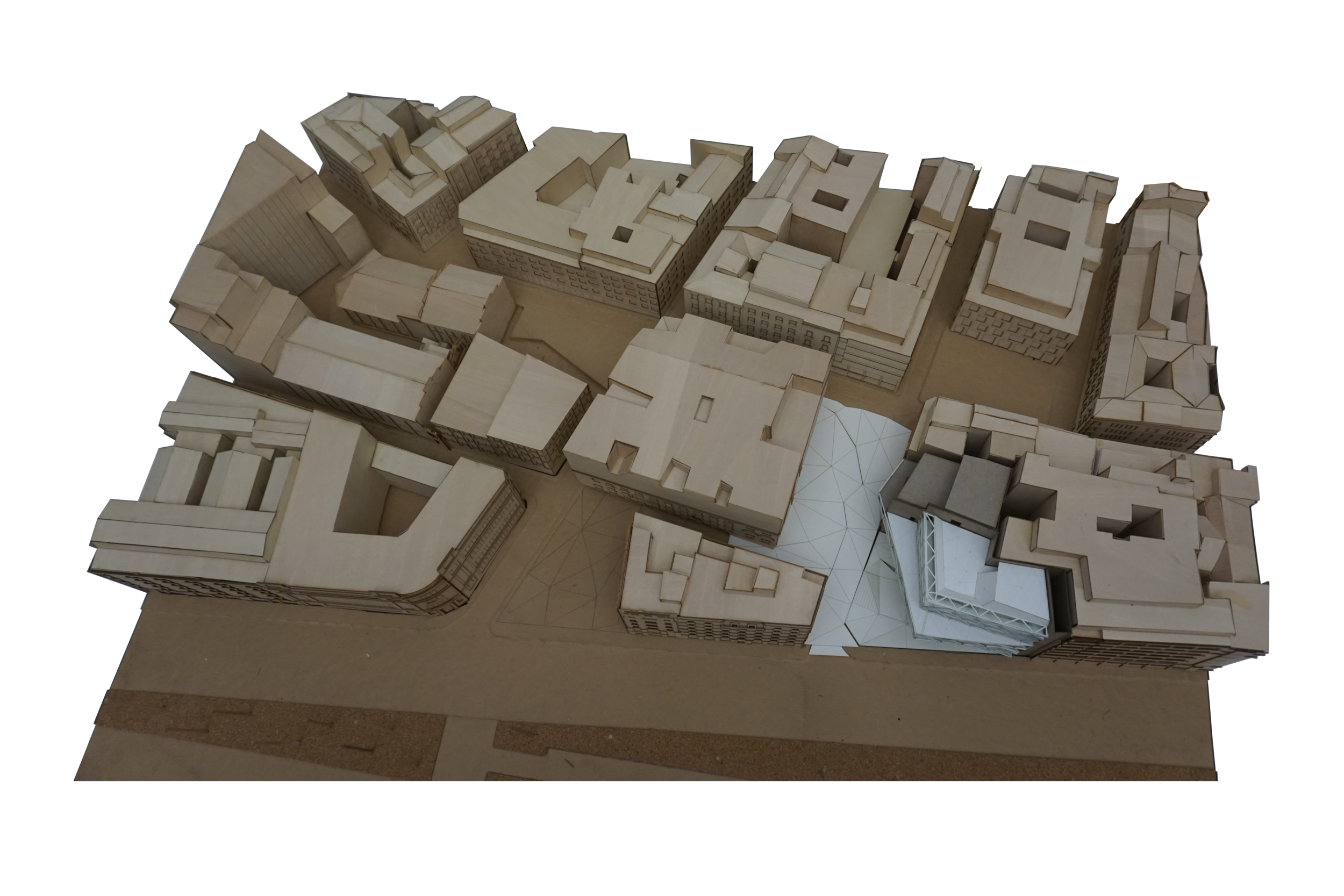MUSEO DE ARQUITECTURA DE MADRID
the face of a new public thoroughfare
January 2016 - May 2016
Paseo del Prado, Madrid, Spain
Situated along the Paseo del Prado – Madrid’s famous arts & culture thoroughfare – this new museum of architecture takes its cue from common pedestrian patterns along a series of public plazas carved out by a collection of cultural institutions, including the Medialab-Prado and the Caixaforum. The idea that the museum should be a continuation of this path drove the design. A singular surface begins at a sunken plaza that pulls visitors upward to the museum entrance. As visitors move through exhibition galleries, a curated architectural library, educational center, and a café, they remain on a constant path that slowly elevates them until they reach a rooftop terrace with panoramic views of the Paseo del Prado and the Royal Botanical Garden.
Site study of pedestrian movement along the Paseo del Prado. The MediaLab-Prado can be seen to the south, the Caixaforum in the center, and the museum site to the north. Demolition of the existing building increases the potential for the site to engage with these established pedestrian patterns and to bring visitors into the museum.
MUSEUM CONCEPT
The interior of the museum was designed as a series of large exhibition spaces suspended between circulation elements. Here, the borders between different gallery spaces are blurred, and one can see installations, projections, models, and drawings from numerous perspectives. The images below explain this concept further and show the sectional implications of creating a continuous surface that winds through the building.
Paseo del Prado Elevation: The continuous movement of the ramps is articulated in the facade. The suspended volumes of galleries can be seen through the curtain wall.
PROGRAM AND STRUCTURE
The museum plan was designed in a way to dissolve the corner and allow for free movement and better views from the Paseo del Prado back to the linked public spaces created by the Caixaforum and MediaLab-Prado. The entrance of the museum, rather than facing the Paseo del Prado, instead engages with the Caixaforum, while the public plaza in front of the museum takes cues from the triangulated plaza underneath the Caixaforum. The geometry creates a continuity, while change in materials (light-colored concrete and grass) establishes the presence of a new museum.
In an effort to further dissolve the corner and open up the back streets to the Paseo del Prado, a steel and glass structure was utilized for the larger gallery spaces in the museum. Next to the steel structure stands a concrete structure, which houses administrative, educational, and service functions of the museum. This portion also creates an anchor to the existing stone and brick buildings on the block. The procession through the museum loops back and forth between the two structural systems.
STRUCTURAL DETAILING
The union of vertical circulation and gallery spaces results in a series of folded floor plates, which add rigidity to the structure. Due to the unique geometry of many of the spaces, a triangulated steel structure spans between the concrete anchors and the exterior structure of the building. Floor and ceiling components can be added like layers to the top or bottom of the structure to satisfy the specific needs of each gallery space. The triangulation of the structure is also articulated in the floor and ceiling components.
Preliminary structural model: floor plate triangulation
Structural Node assembly diagram





