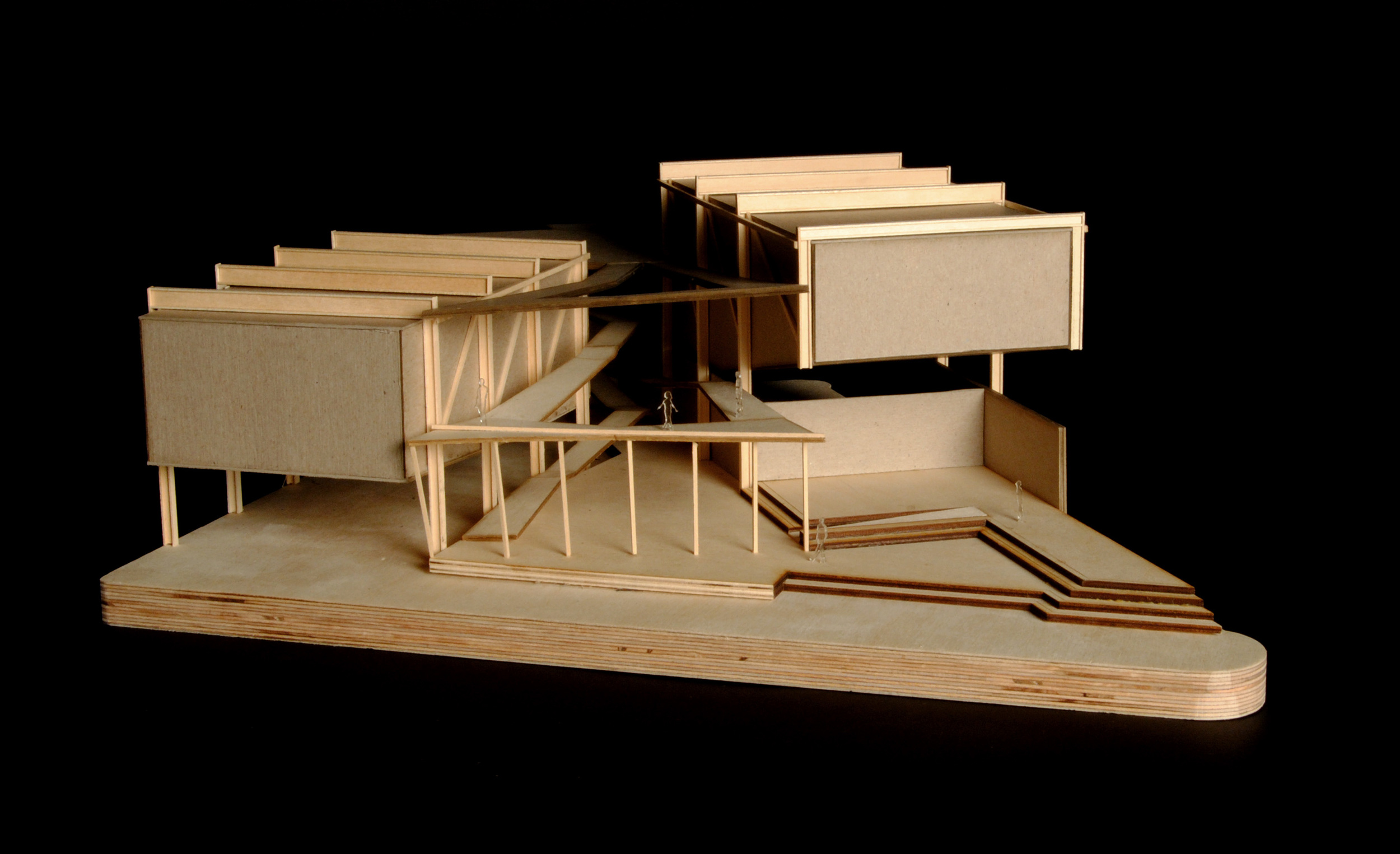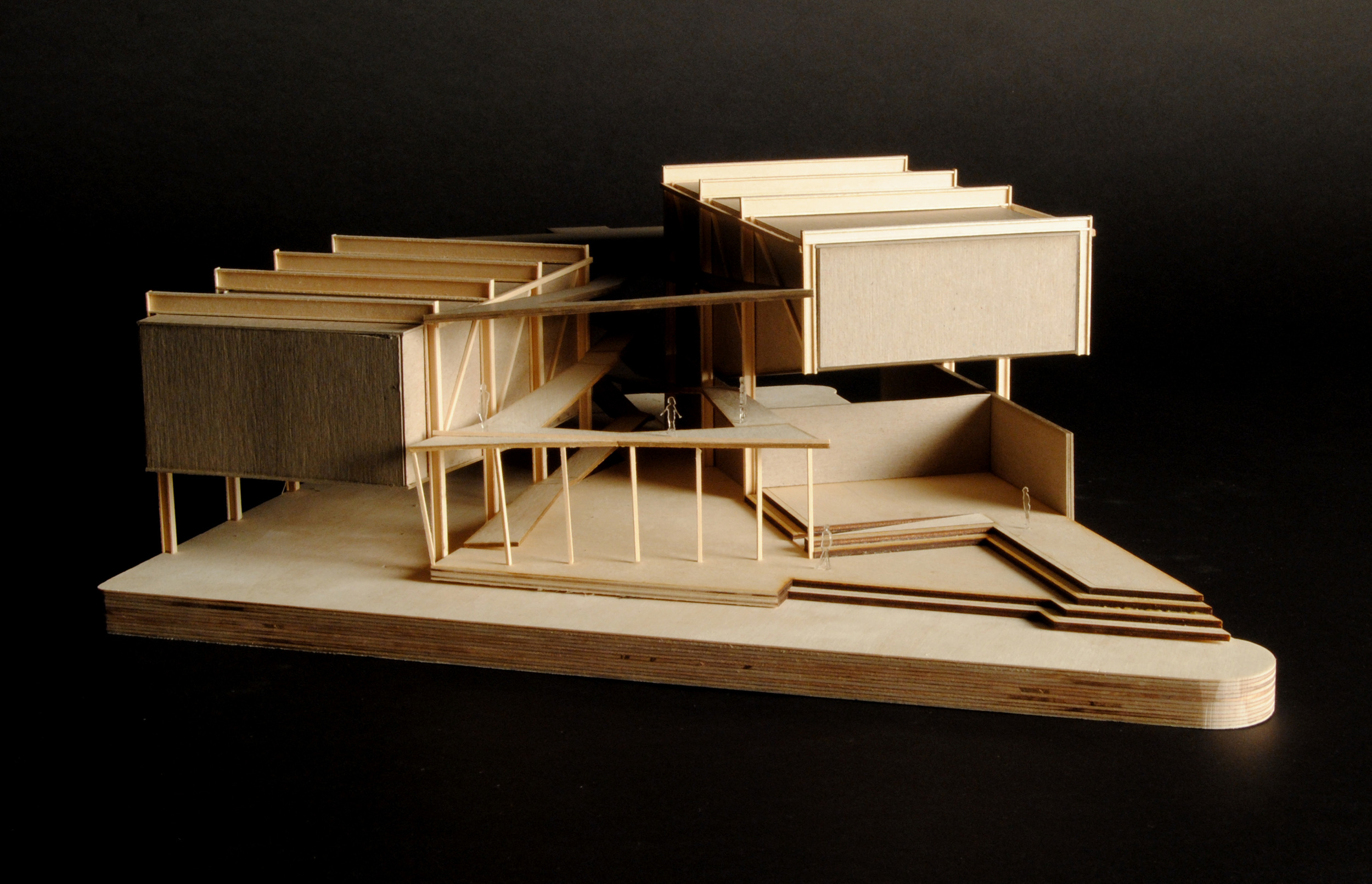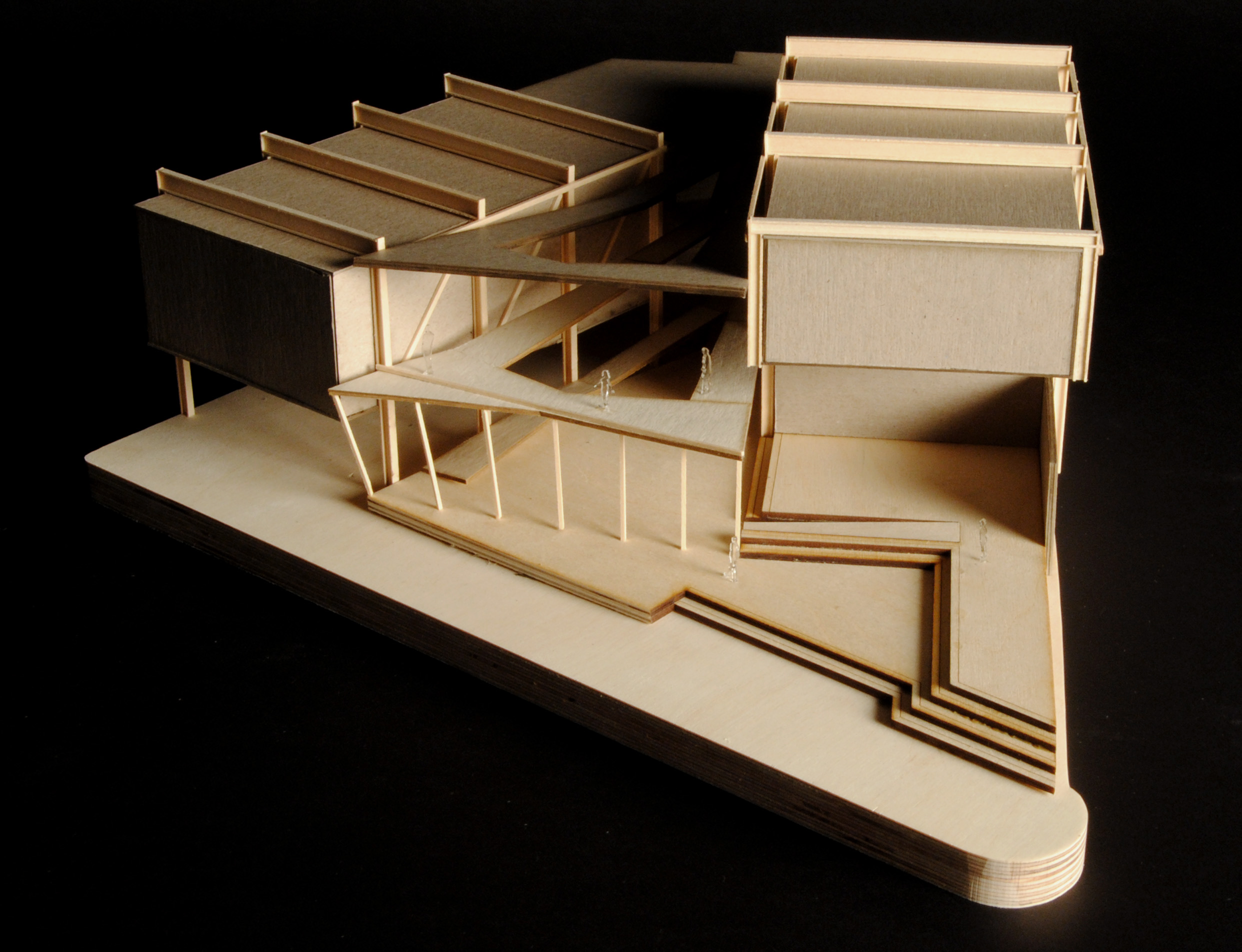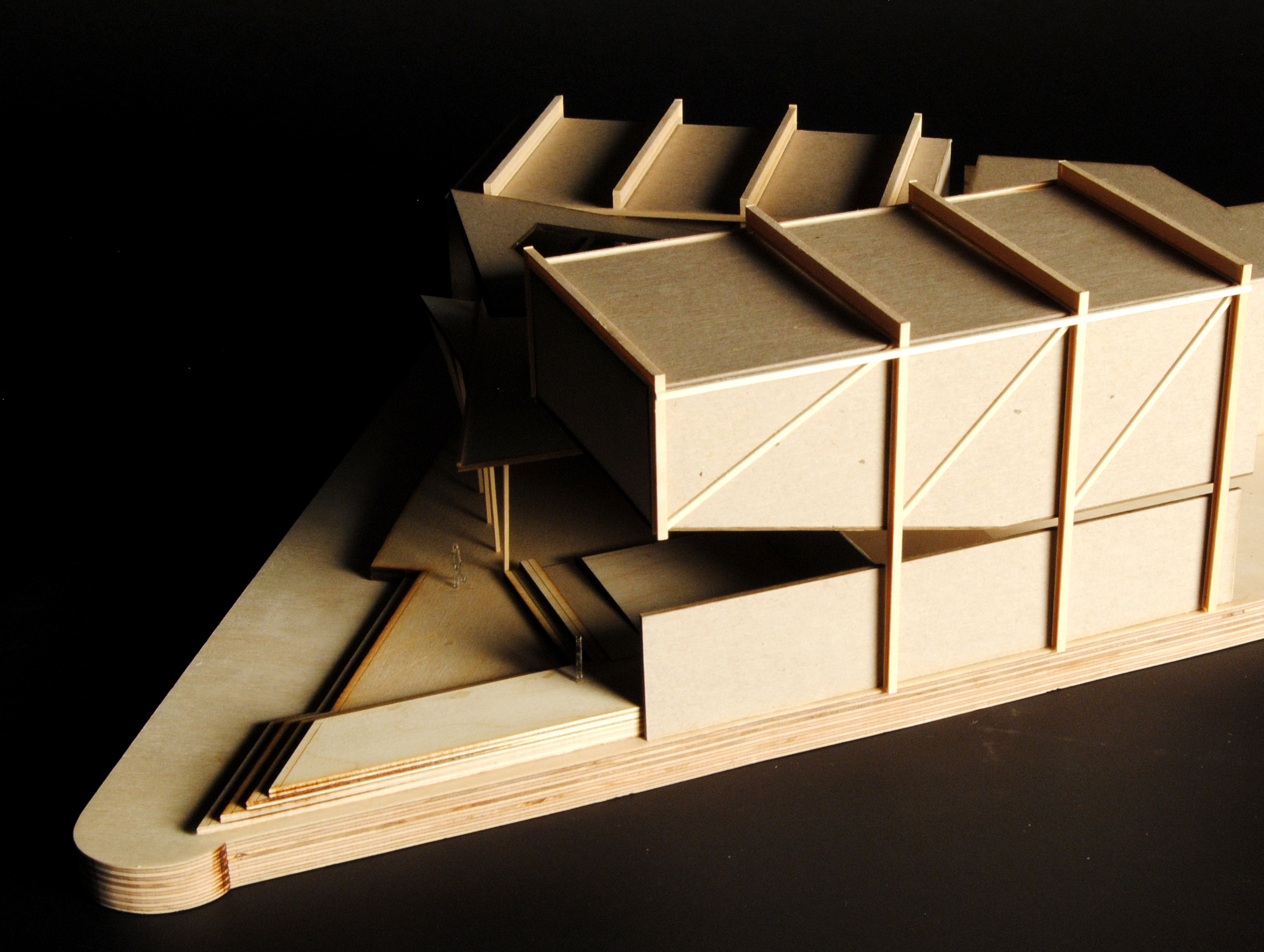BOSTON CINEMATEK
Cambridge, Massachusetts
March 2014 - May 2014
As Boston’s newest art house theater, this cinematek focuses on and celebrates movement. The main feature is the promenade, which guides theatergoers along their cinematic journey from start to finish. With an emphasis on seeing and being seen, this promenade directs visitors throughout the entire cinematek. As they move, they get a sense of the activities happening within the different spaces around them. Organized around the central café lobby between the two theaters, this promenade also creates a celebrated space. This is further differentiated from the theater volumes by a change in structure. Compared to the heavy, rigid structure supporting the theaters, the promenade structure seems very light and gives a sense of playful movement. The promenade also extends to the street front via a large public plaza that features a performance space and an outdoor café.
Program organization along Promenade
Massing diagram
The spatial organization of this cinematek is slightly related to Post-structuralism theory in that it blurs the distinction between floor levels and thus creates a sense of a continuous spatial sequence through the building. This is accomplished through the ramped promenade as well as the placement of program throughout the entire length of the promenade.
Visitors are first engaged with the streetfront plaza, which includes an outdoor cafe and performance space. The lobby space features an indoor cafe and bar. The first floor plan also features a cinematography school, ticketing area and snack bar, and adminstrativeand maintenance offices.
The second floor plan shows how to promenade wraps around the lobby space and leads theatergoers to the two theaters – one which has 60 seats and also serves as a lecture hall, and a larger theater with 120 seats.
Lobby + Promenade Render







