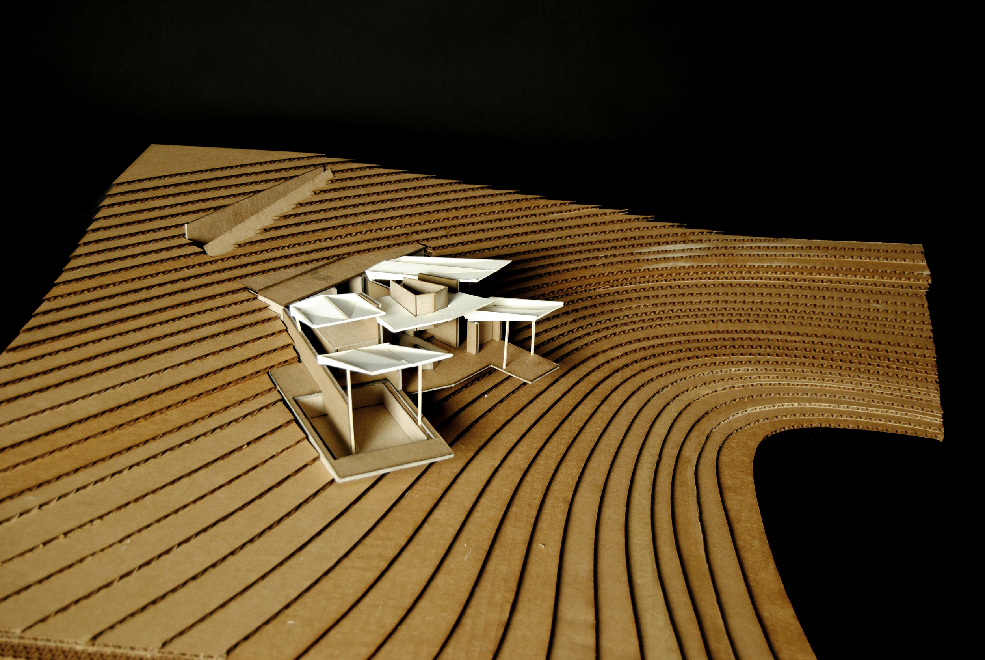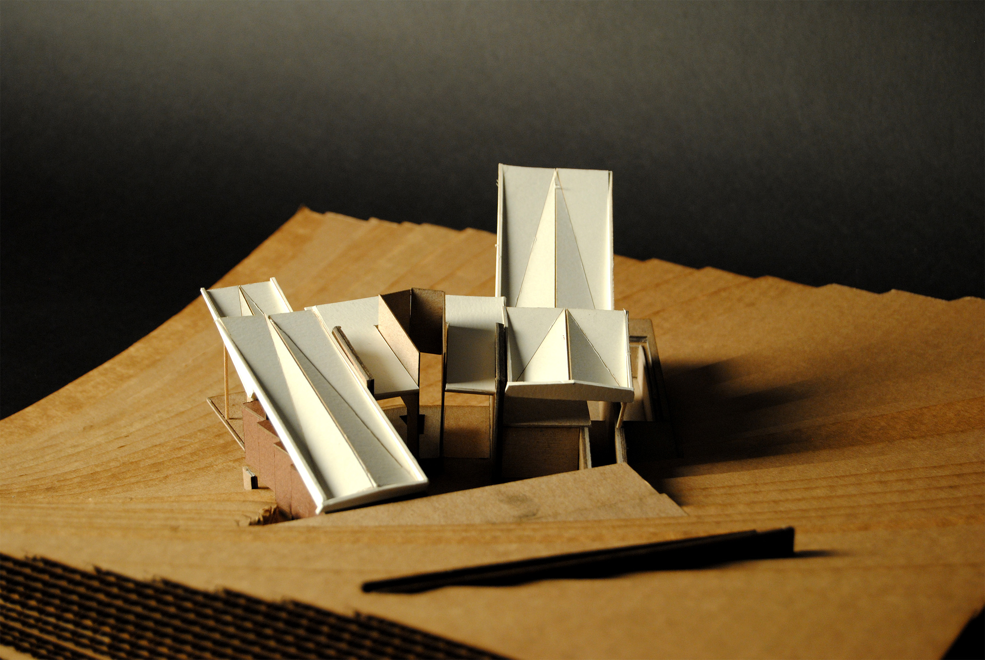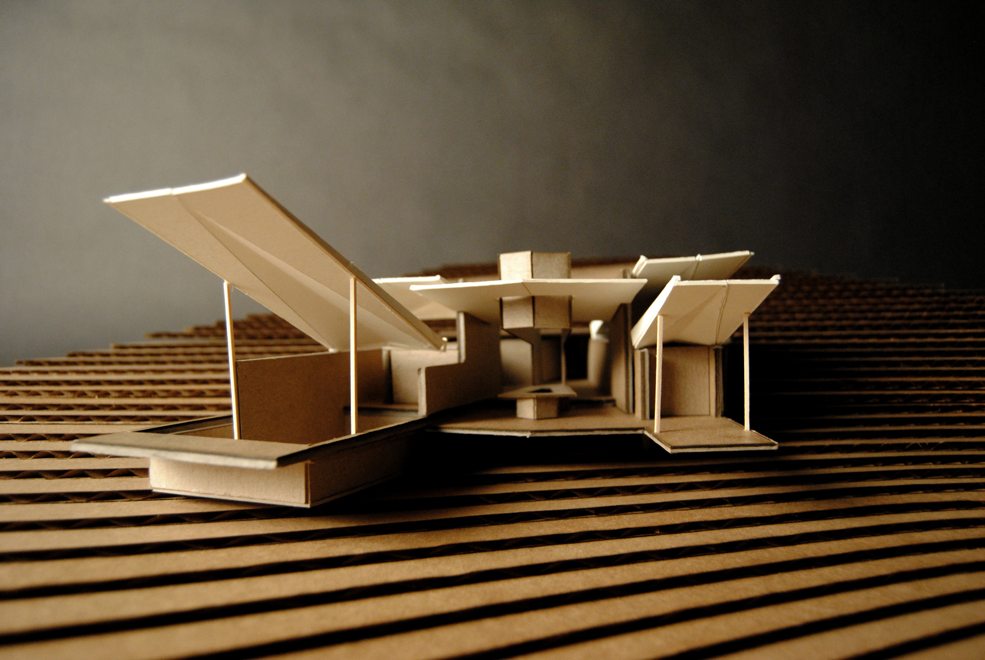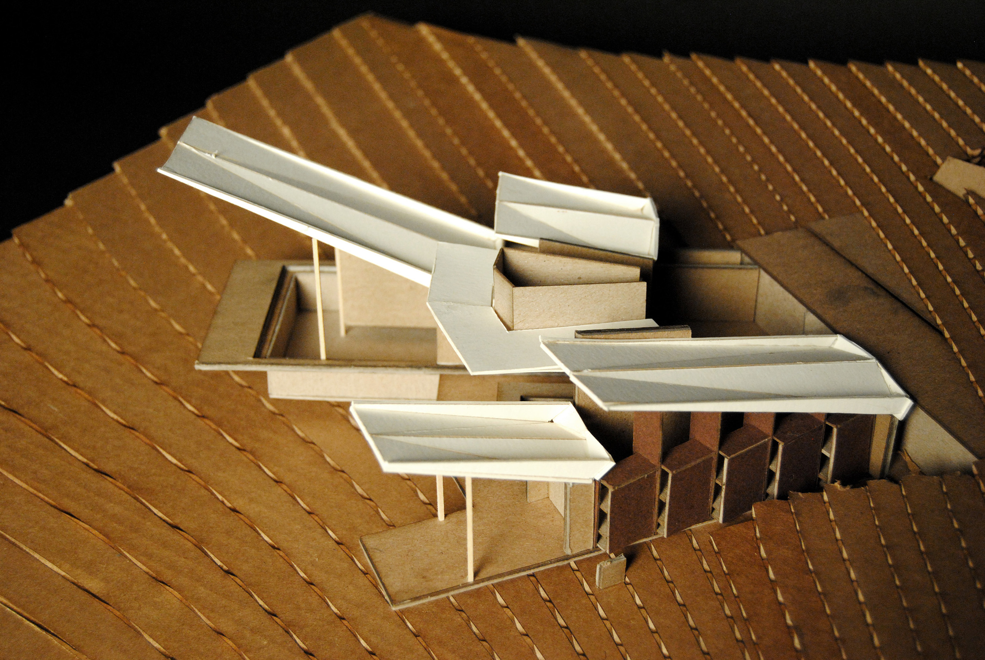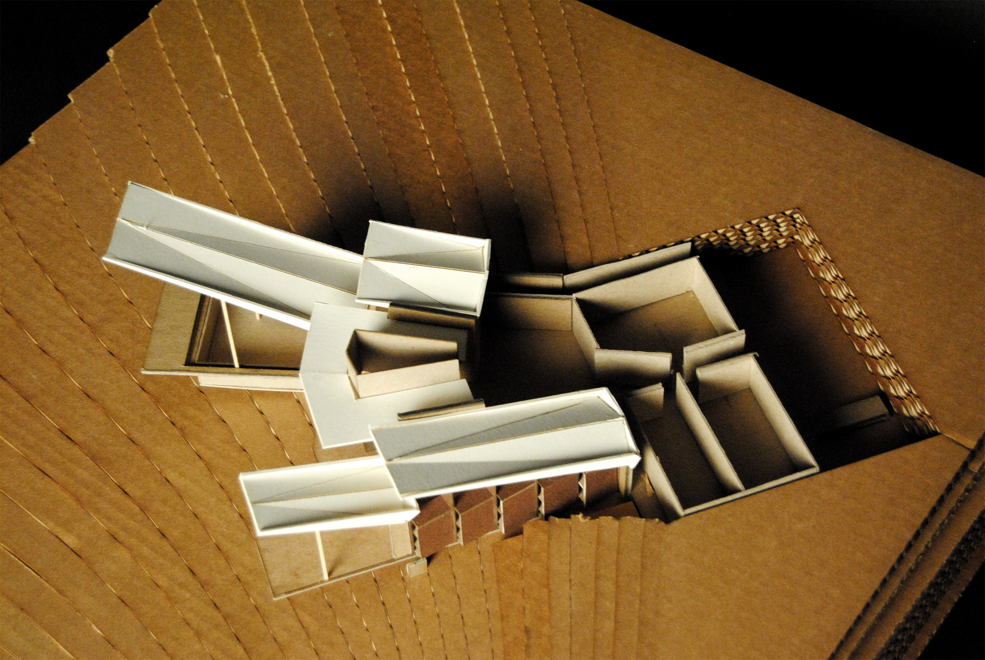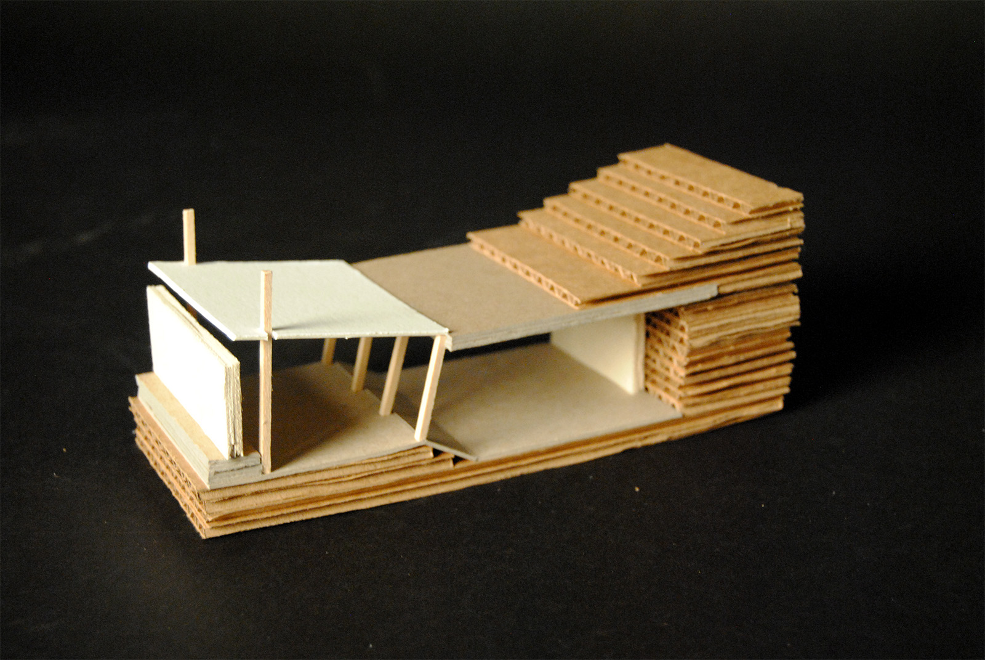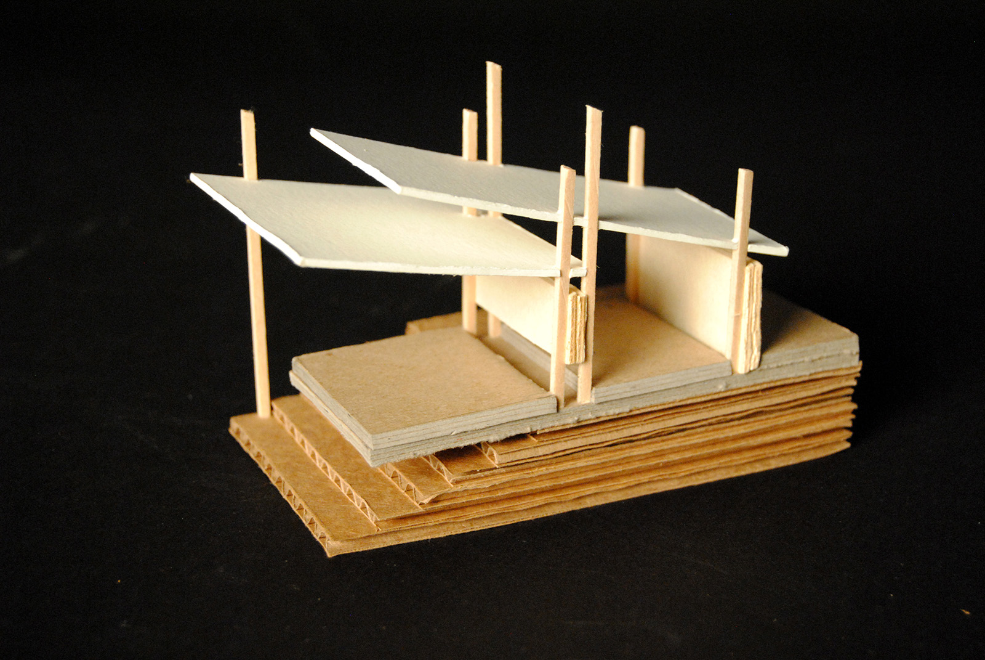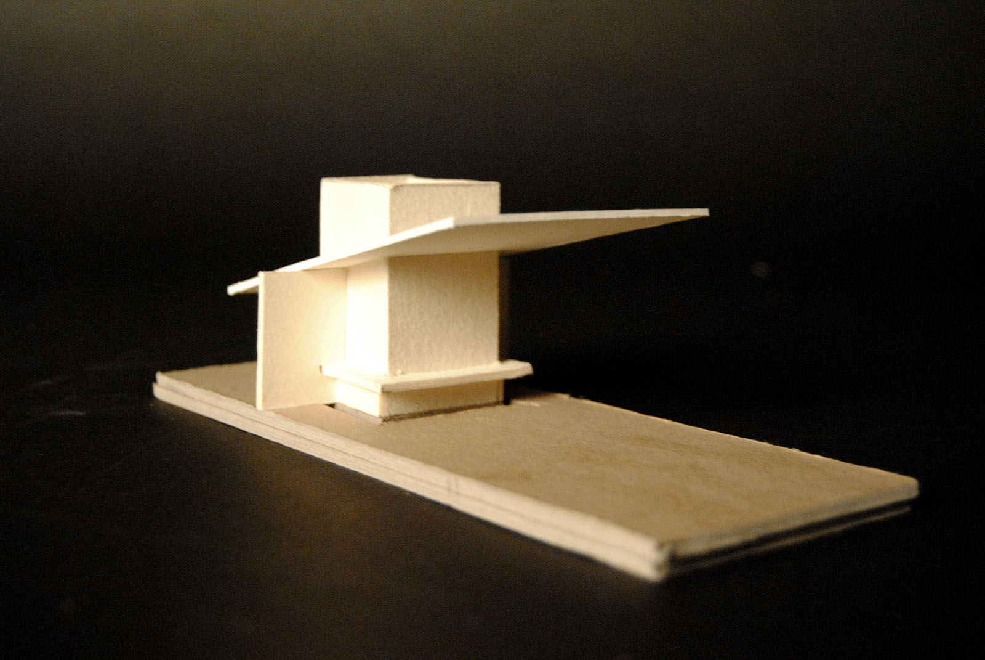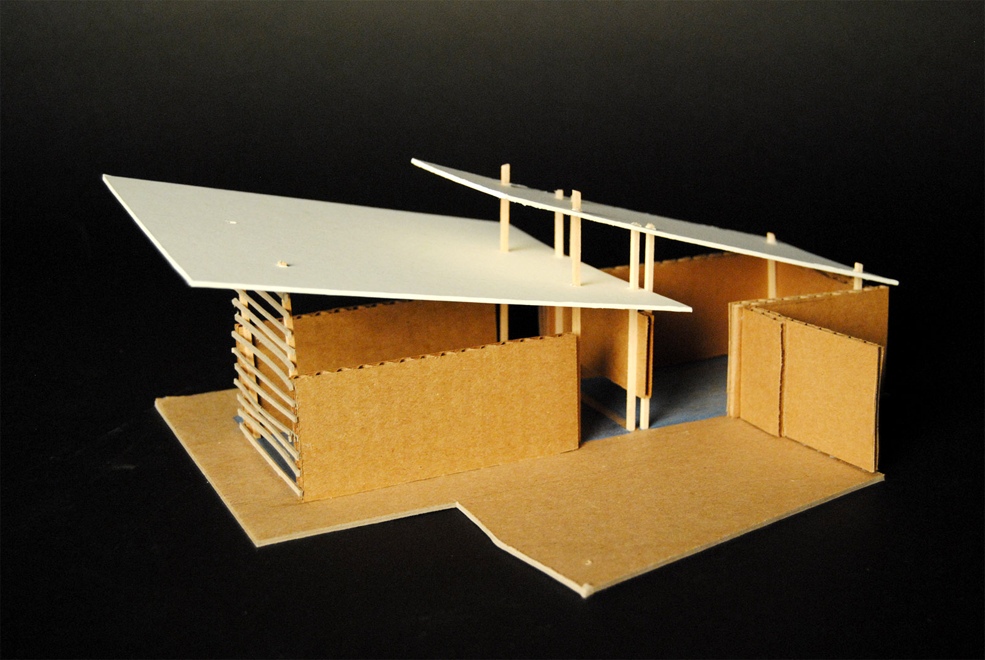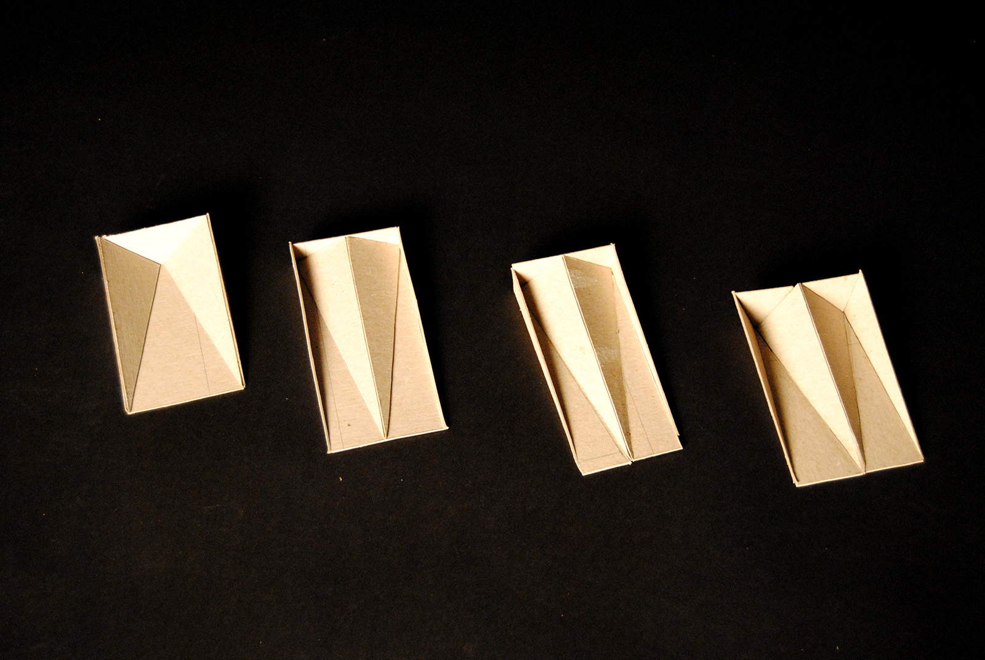Experiential Renderings - Courtyard, Caldarium, Tepidarium
SACO LAKE BATHS
a hiker's refuge on the Appalachian trail
Carroll, NH
February 2014 - March 2014
In collaboration with Brian Bollens
3rd Place Award in Studio Design Competition sponsored by the National Concrete Masonry Association
Situated along Saco Lake in the White Mountain National Forest of New Hampshire, this bathhouse serves as a shelter and place of relaxation for hikers traveling along the Crawford Path in the Appalachian Trail. Following the bathing ritual of the Ancient Romans, this bathhouse includes a small frigidarium, where the water is kept at 60º F, a large tepidarium, where the water is kept at 90º F, and a caldarium with water kept at 100º F. This bathhouse also features a mudroom with storage, restrooms with showers and changing areas, a bunk room that accommodates 10 overnight hikers, and a hearth area with enough seating for the overnight hikers.
Plan showing context
The siting of the bathhouse allows for visitors to explore two conditions: that of burial and enclosure, and that of floating and exposure. The architecture here focuses on the essential experience of these conditions. Bathers are led through a constant series of compressions and releases as they travel from bath to bath. The caldarium and frigidarium – baths that arguably embody opposite experiences, are contained within the same chamber. This room is carved out of the ground. Exposed bedrock gives off a cavelike feeling, while a long skylight opens up the space and brings in soft light from above. After visiting these baths, visitors are once again compressed through a long corridor that leads to the tepidarium. The tepidarium explores the floating condition. It almost cantilevers off the ground and exhibits marvelous views through the treetops of Saco Lake and the Crawford Notch. Bathers are able to swim outside of the thermal envelope, where they become fully exposed to the surrounding nature.
Sections
This project also incorporated a piece of built-in furniture that supplemented the architecture. This furniture came in the form of a wall of sleeping pods, each with its own window that looks out towards the lake. Each sleeping pod features a door that remains flush with the wall when opened and closed so as not to distract from the simple design. A further study of hardware and joinery aided in refining this design.
Furniture diagrams
Full-scale joinery mockup
Assembly & Detail diagrams


